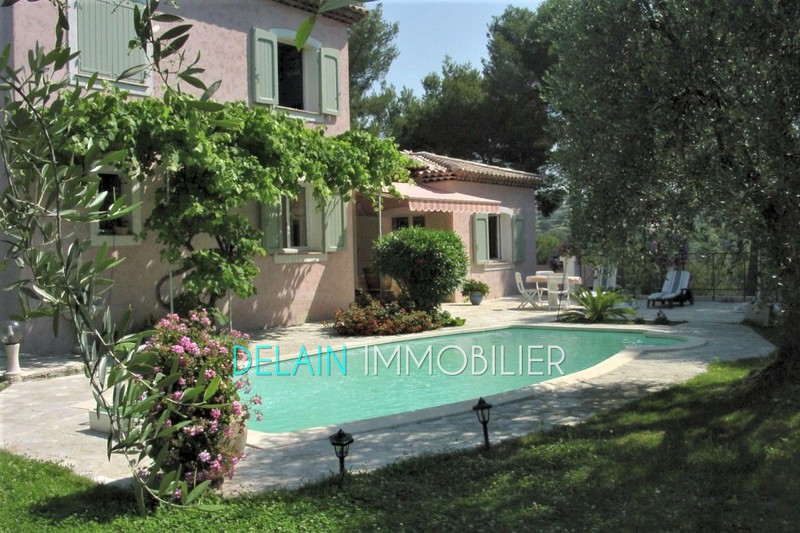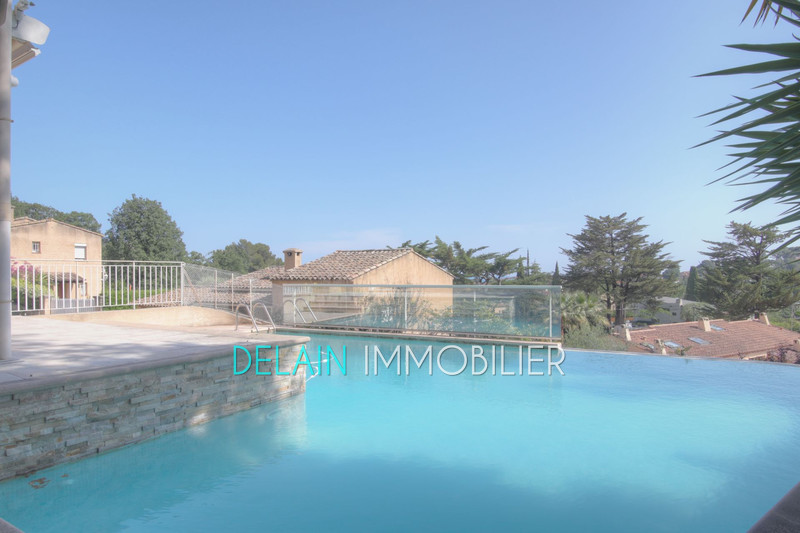 Cagnes-sur-Mer the hubac villa 167,6 m2
Cagnes-sur-Mer the hubac villa 167,6 m2
Cagnes-sur-Mer the hubac villa 167,6 m2
CAGNES SUR MER. The hubac. Near the city center, this beautifully crafted traditional Provençal villa offers 170m² on two main levels and follows the following plan: entrance, living room with fireplace, fitted kitchen, two bedrooms on one level with bathrooms, toilets, these rooms opening onto the terraces and the garden; upstairs a suite opens onto a pretty tropezienne; on the garden level, two bedrooms with bathroom complete its layout. Built against the hill but cleared by a gap you will find a garage for several cars and a cellar with direct access to the villa. The environment is residential and this villa, set back slightly from the path, benefits from absolute calm and has little privacy. The fully enclosed garden is made up of beautiful planks, one of which carries the large salt pool, it is planted with trees and flowers.
Features
- Surface of the living : 41 m²
- Surface of the land : 956 m²
- Year of construction : 1985
- Exposition : southwest
- View : open
- Hot water : electric
- Inner condition : good
- External condition : good
- Couverture : tiles
- 5 bedroom
- 2 terraces
- 1 bathroom
- 2 showers
- 3 WC
- 2 garage
- 4 parkings
- 1 cellar
Features
- pool
- air conditioning
- fireplace
- Bedroom on ground floor
- alarm
- Automatic Watering
- Laundry room
- calm
Legal information
- 945 000 €
Fees paid by the owner, no current procedure, information on the risks to which this property is exposed is available on georisques.gouv.fr, click here to consulted our price list
Practical information
Energy class
D
-
Climate class
B
Learn more










Share this page